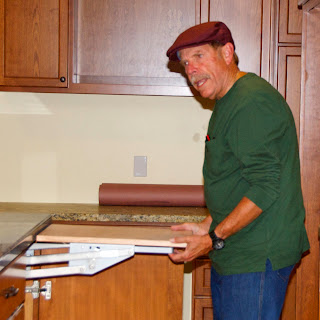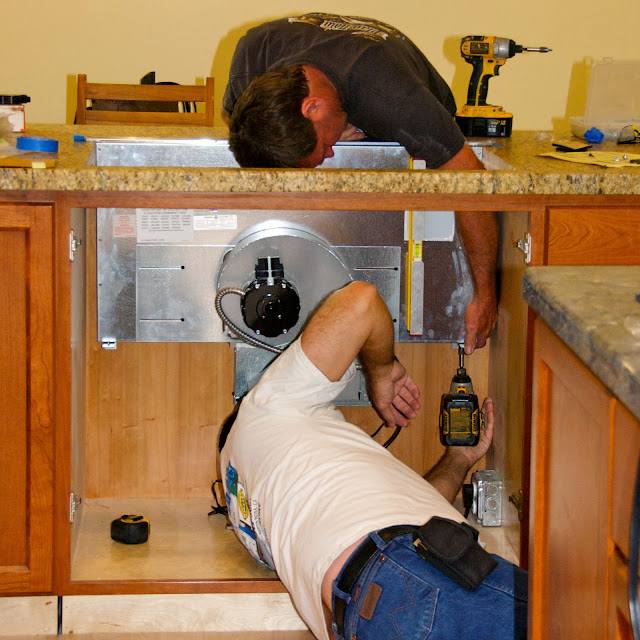We are seeing light at the end of the tunnel on our remodel. Dan and Darrell discuss the upcoming floor sanding. After the floors are prepared then the selected color stain is applied to all surfaces. Finally the protective coating to resist scratch marks from the three local labs in residence.
BELOW, One of Darrell's chores is to remove all unnecessary junk and haul it off the job site, Thanks Bud!
Today was sanding day. There are two principle ways this is achieved. One is edge sanding and overall large surface floor sanding. These are the sanding discs used to prepare the floors.
BELOW, are examples of both sanding processes.
After the sanding operation is complete then Dan must vacuum all excess saw dust especially if he is not restarting the process for another two days over the weekend.
BELOW, Scott is minus his beard. He didn't like eating a burrito with his beard catching some of the burrito's ingredient. Nice looking guy!
This what the hallway looks like with its edges sanded. Sandy and I could believe how dark the original floors were stained.
The Hallway is a unique situation because we are just re-sanding and staining/coating the original floor. Note the floor planks are random 3", 5" and 7" planks with dowel fasteners at the end of the planks.
We can't wait to see the results of this process.
Other items to acknowledge include the new vent to the outside air from the gas cook top.
This will allow our guest to sample the cooking aromas before they enter the kitchen.
Next is the downstairs stairwell with its first coat of primer.
Followed by our new Toto toilet with a full skirted bottom and a 1.2 gallon flush cycle.
Lastly is our new ORB (oil-rubbed bronze finish) shower controls and grab bar.
One of our favorite subs is Mikey the electrician. He is every phase of this remodel. His tasks add all the joy to this remodel by energizing the lights, fans, switches, wall plug, etc.
Sandy now get to see her famous Tiffany pendents finally installed and lighted. What is interesting is we can not use LED or florescent bulbs just incandescent ones. Mikey explains why this is so.
Craig checks the door swing to insure a safe margin has been achieved.
Mikey also installed three ceiling fans each has it's unique remote controller.
Craig has some labeling chores to do, so the fan remotes don't get co-mingled. We also learned what direction of rotation is best.
Sandy always wanted to be an electrician, so Mikey lent her his head light so she could be illuminating.
BELOW, Sandy is a very happy camper she has he Tiffany light. We also have a three light Tiffany no hung until the floors are complete and the eating nook cabinet is installed.
NEXT: Is Sanding - Staining - Coating all next week.
The blog will be not publishing for eight datys until I get back from World Workplace in Philadelphia...See you then.
In the mean time, guess when the final inspection is going to be scheduled.






















































